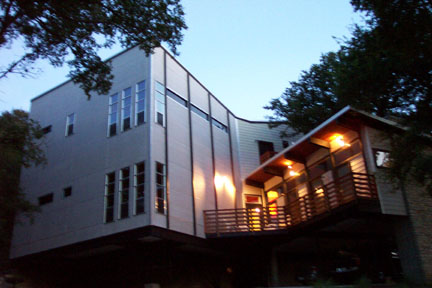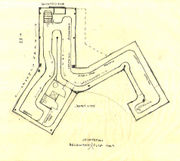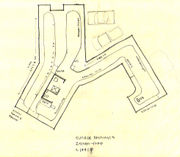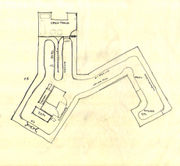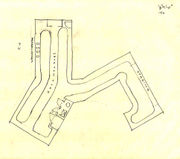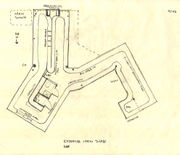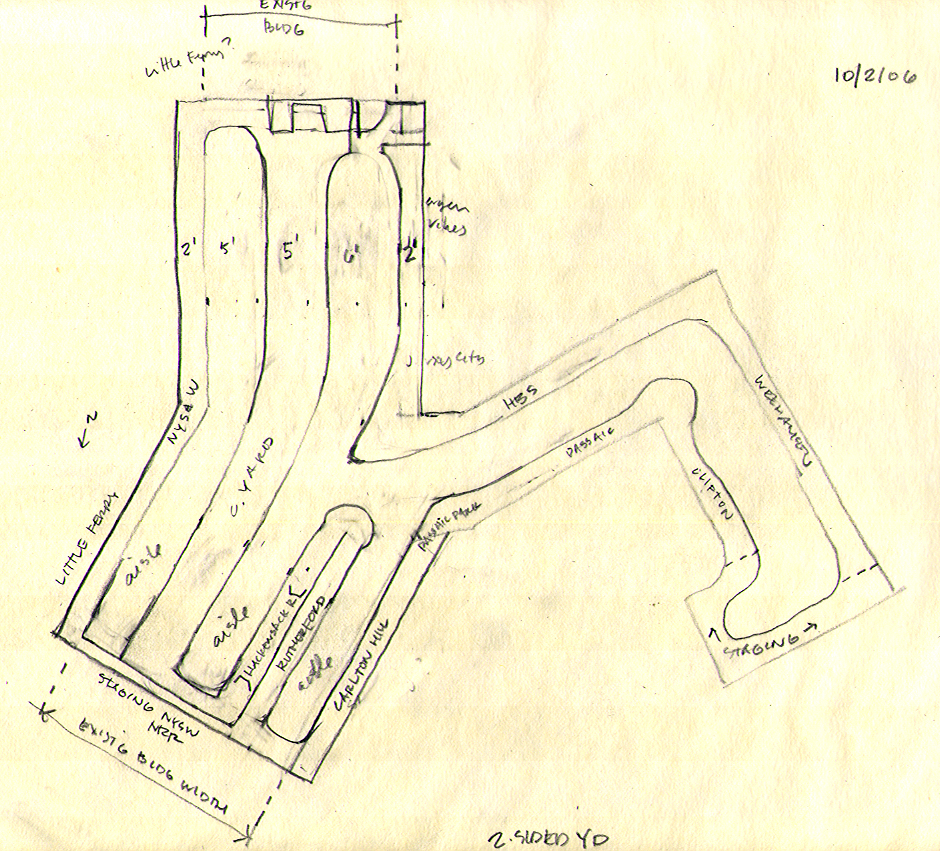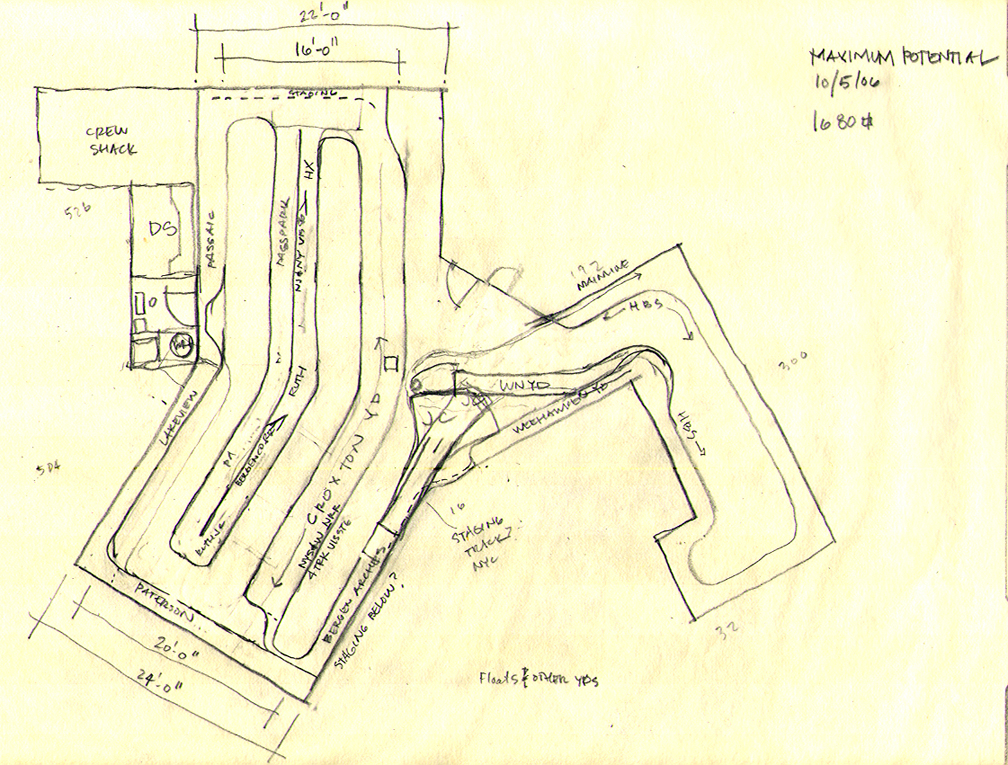The Below Option
From LdsigWiki
Adding on underneath the existing house
This option is easier than it sounds. The house is built on columns that allow the structure to hover from 10' to 6' above a sloping ground plane. Some excavation would be neccessary, and a water heater, A/C unit and telephone box would need to be relocated.
Initial Sketches
The Below Option allows for about 1400-1600 sf depending on the aggressiveness of use of space under the existing house. Below are a series of sketches that explore the different spatial arrangement possibilities.
Obviously still many things to work out, but these are nearing the end of the preliminary conceptual or 'proof of concept' phase of being worked out enough to proceed seriously in one direction or another. Next on the design schedule is to try a few other options, then start working on how this can actually be accomplished, or onto the "Design Development Phase". This will include actually working out possible directions according to the actual conditions of the site, aesthetic possibilities and ramifications to elements outside of the scope of the railroad such as parking, landscaping, etc.
More to come as things develop!
Return to first page: Erie_NY_Division_(and_Hoboken_Shore_Railroad)_-_HO_-_Riley_Triggs
